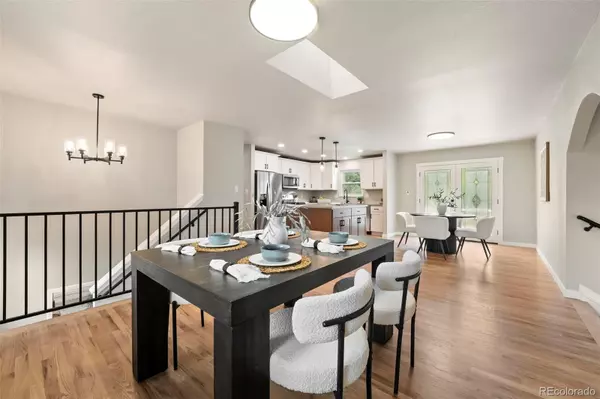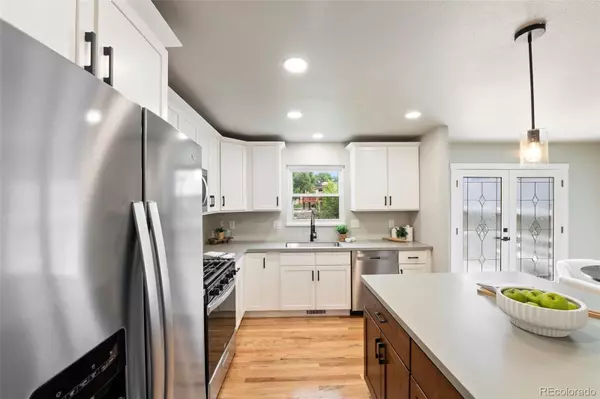
5 Beds
3 Baths
2,694 SqFt
5 Beds
3 Baths
2,694 SqFt
Key Details
Property Type Single Family Home
Sub Type Single Family Residence
Listing Status Active
Purchase Type For Sale
Square Footage 2,694 sqft
Price per Sqft $176
Subdivision Widefield Country Club Heights
MLS Listing ID 1947532
Bedrooms 5
Full Baths 2
Half Baths 1
HOA Y/N No
Abv Grd Liv Area 2,694
Year Built 1971
Annual Tax Amount $1,923
Tax Year 2024
Lot Size 8,800 Sqft
Acres 0.2
Property Sub-Type Single Family Residence
Source recolorado
Property Description
The main level features original hardwood floors, plenty of natural light, and an open living and dining area. The updated kitchen includes new stainless steel appliances, modern lighting, and fresh finishes. Also on the main floor are the primary suite with its own bath, two additional bedrooms, and another full bath.
French doors open to a deck overlooking the large, fenced backyard, complete with a bench swing. Off the kitchen, you'll find a family room with a fireplace, and the lower level offers another living space with a fireplace, two bedrooms, a full bath with walk-in shower, and a bonus room that can be used as an office, gym, or playroom.
The home has an oversized garage, extra parking with RV parking to include sewer hook ups, and no HOA! Recent updates include new carpet, interior and exterior paint, updated lighting, trim, new and refinished hard wood floors, and renovated bathrooms.
Located within walking distance to schools and parks, and close to restaurants, shopping, and King Soopers Marketplace, with easy access to Ft. Carson, Schriever, Space Force Bases, Colorado Springs Airport, I-25, and Powers.
Location
State CO
County El Paso
Interior
Interior Features Ceiling Fan(s), Eat-in Kitchen, Kitchen Island, Primary Suite, Smart Thermostat, Solid Surface Counters
Heating Forced Air
Cooling Central Air
Flooring Carpet, Tile, Wood
Fireplaces Type Family Room, Living Room
Fireplace N
Appliance Dishwasher, Disposal, Microwave, Oven, Range, Refrigerator
Exterior
Parking Features Dry Walled, Oversized
Garage Spaces 2.0
Fence Full
Roof Type Composition
Total Parking Spaces 7
Garage Yes
Building
Lot Description Corner Lot, Level, Sloped
Foundation Slab
Sewer Public Sewer
Water Public
Level or Stories Bi-Level
Structure Type Frame
Schools
Elementary Schools Webster
Middle Schools Watson
High Schools Mesa Ridge
School District Widefield 3
Others
Senior Community No
Ownership Agent Owner
Acceptable Financing Cash, Conventional, FHA, Lease Purchase, VA Loan
Listing Terms Cash, Conventional, FHA, Lease Purchase, VA Loan
Special Listing Condition None

6455 S. Yosemite St., Suite 500 Greenwood Village, CO 80111 USA
GET MORE INFORMATION

REALTOR® | Lic# 100016472






