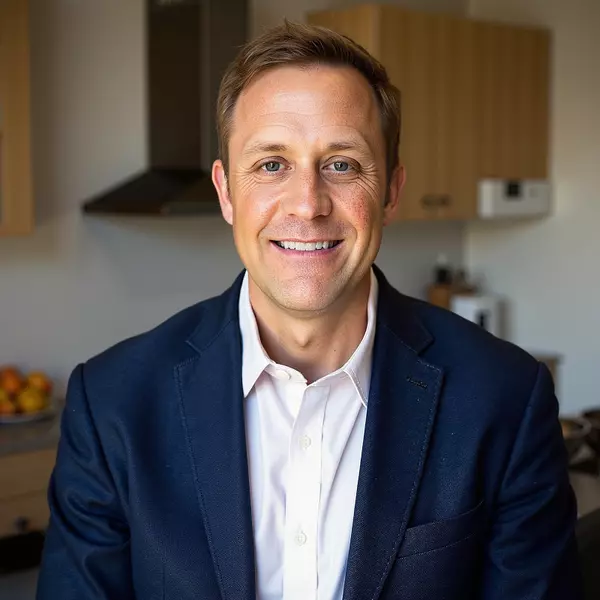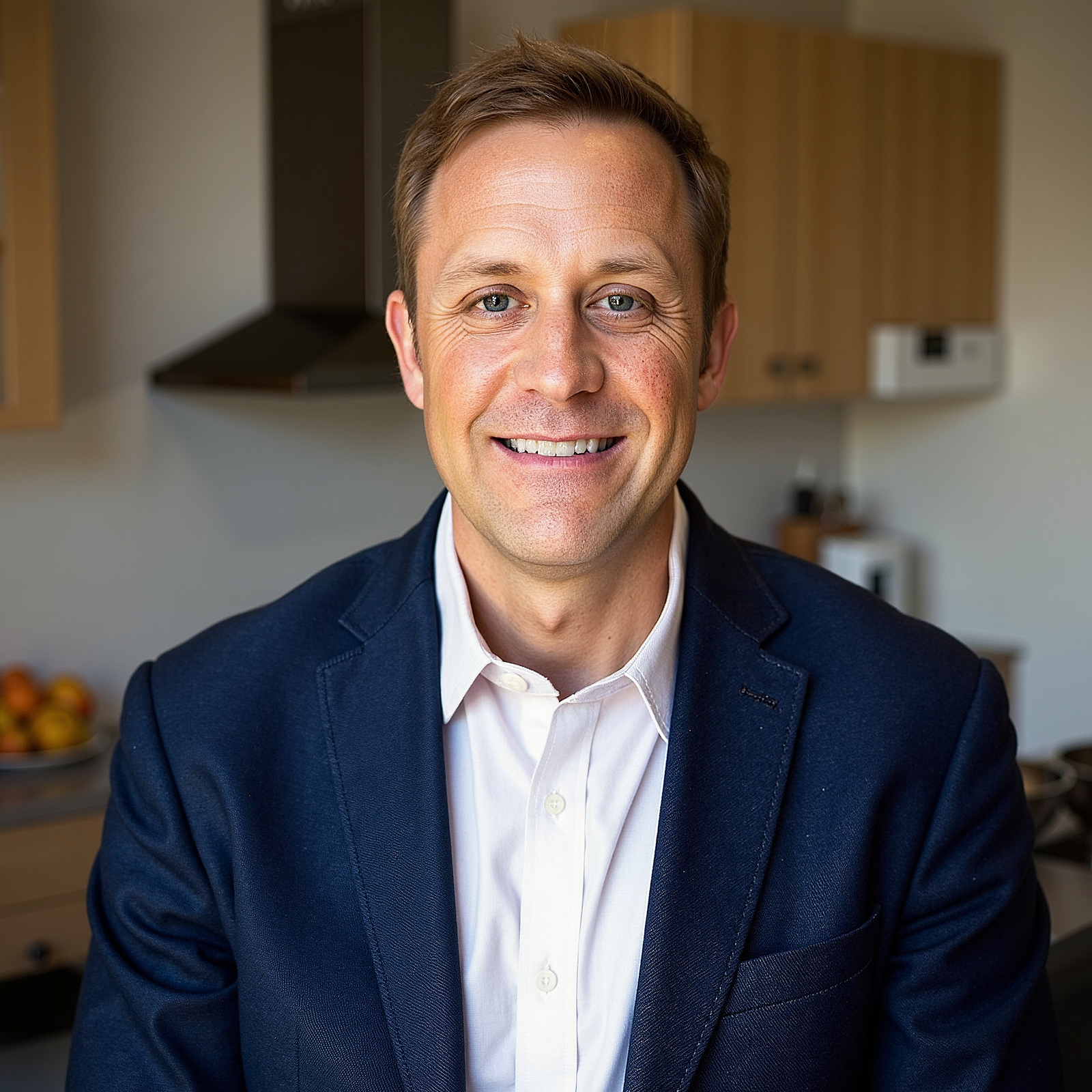
4 Beds
4 Baths
3,733 SqFt
4 Beds
4 Baths
3,733 SqFt
Key Details
Property Type Single Family Home
Sub Type Single Family Residence
Listing Status Active
Purchase Type For Sale
Square Footage 3,733 sqft
Price per Sqft $415
Subdivision Browns Park
MLS Listing ID 7323154
Bedrooms 4
Full Baths 2
Half Baths 1
Three Quarter Bath 1
HOA Y/N No
Abv Grd Liv Area 2,432
Year Built 2003
Annual Tax Amount $5,708
Tax Year 2024
Lot Size 5,500 Sqft
Acres 0.13
Property Sub-Type Single Family Residence
Source recolorado
Property Description
Spanning 3,733 square feet across three levels, this home was built with flexibility in mind. The main floor features an inviting living room with gas fireplace, soaring ceilings, and oversized windows that make entertaining effortless. A large kitchen with island seating, pantry, and stainless appliances connects seamlessly to dining and living areas, creating a central hub for daily routines. A main floor office supports hybrid or work-from-home needs without compromising your living space.
Upstairs, four bedrooms offer options for every stage of life. The primary suite is a retreat with generous proportions and an en-suite bath, while secondary bedrooms accommodate guests, kids, or studio use. The open-to-below design adds architectural character and an airy feel.
The finished lower level extends your lifestyle with a full family room and wet bar—perfect for game nights, movie marathons, or hosting friends. An additional bedroom and bath make the basement ideal for guests or multigenerational living. Step outside to a private fenced yard and covered patio, where outdoor dining and summer evenings come naturally. A two-car garage adds convenience in a walkable neighborhood.
The location places you near City Park, Denver Zoo, and top restaurants. Highly regarded East High School and Bruce Randolph Middle School are nearby, adding long-term peace of mind. Built in 2003 and well maintained, this home balances timeless design with modern function, making it a smart investment in one of Denver's most vibrant neighborhoods.
Location
State CO
County Denver
Zoning U-TU-B
Rooms
Basement Finished, Full
Interior
Interior Features Granite Counters, High Ceilings, Kitchen Island, Open Floorplan, Pantry, Smoke Free, Wet Bar
Heating Forced Air
Cooling Central Air
Flooring Carpet, Tile, Wood
Fireplaces Number 1
Fireplaces Type Gas, Gas Log, Living Room
Fireplace Y
Appliance Bar Fridge, Dishwasher, Dryer, Microwave, Oven, Refrigerator, Self Cleaning Oven, Washer
Laundry In Unit
Exterior
Exterior Feature Private Yard, Rain Gutters
Garage Spaces 2.0
Fence Full
Utilities Available Cable Available, Electricity Available
Roof Type Composition
Total Parking Spaces 2
Garage Yes
Building
Lot Description Level
Sewer Public Sewer
Water Public
Level or Stories Two
Structure Type Frame
Schools
Elementary Schools Cole Arts And Science Academy
Middle Schools Bruce Randolph
High Schools East
School District Denver 1
Others
Senior Community No
Ownership Individual
Acceptable Financing Cash, Conventional, FHA, VA Loan
Listing Terms Cash, Conventional, FHA, VA Loan
Special Listing Condition None
Virtual Tour https://my.matterport.com/show/?m=qMAv52hsRt7

6455 S. Yosemite St., Suite 500 Greenwood Village, CO 80111 USA
GET MORE INFORMATION

REALTOR® | Lic# 100016472






