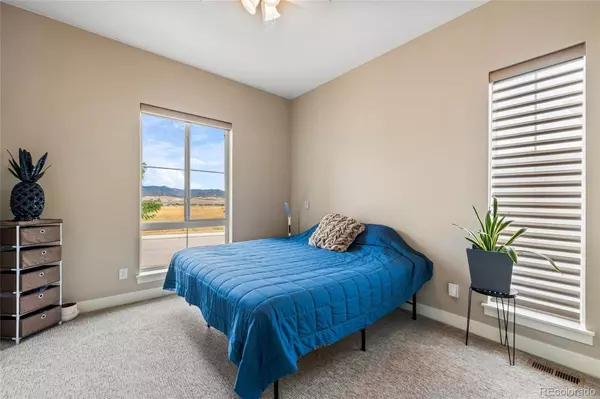REQUEST A TOUR If you would like to see this home without being there in person, select the "Virtual Tour" option and your agent will contact you to discuss available opportunities.
In-PersonVirtual Tour

$ 5,900
4 Beds
3 Baths
5,908 SqFt
$ 5,900
4 Beds
3 Baths
5,908 SqFt
Key Details
Property Type Single Family Home
Sub Type Single Family Residence
Listing Status Active
Purchase Type For Rent
Square Footage 5,908 sqft
Subdivision Sterling Ranch
MLS Listing ID 5805747
Bedrooms 4
Full Baths 3
HOA Y/N No
Abv Grd Liv Area 3,903
Year Built 2018
Property Sub-Type Single Family Residence
Source recolorado
Property Description
Must see this stunning single-family home located in the highly desirable Sterling Ranch community of Littleton. This spacious 4-bedroom, 3-bathroom residence offers modern living with an open floor plan, abundant natural light, and stylish finishes throughout.
The main level features a bright living room with a cozy fireplace, a gourmet kitchen with stainless steel appliances, granite countertops, and a large island perfect for entertaining. Upstairs, you'll find a generous primary suite with a walk-in closet and spa-like ensuite bathroom, along with three additional bedrooms and a full bath.
Enjoy Colorado evenings in the fenced backyard or relax on the patio with mountain views. The home also includes a 2-car attached garage, central A/C, and laundry hookups.
Located in a vibrant community with walking trails, parks, and easy access to shopping, dining, and top-rated schools. Quick commute to C-470, Chatfield Reservoir, and the foothills for endless outdoor recreation.
The main level features a bright living room with a cozy fireplace, a gourmet kitchen with stainless steel appliances, granite countertops, and a large island perfect for entertaining. Upstairs, you'll find a generous primary suite with a walk-in closet and spa-like ensuite bathroom, along with three additional bedrooms and a full bath.
Enjoy Colorado evenings in the fenced backyard or relax on the patio with mountain views. The home also includes a 2-car attached garage, central A/C, and laundry hookups.
Located in a vibrant community with walking trails, parks, and easy access to shopping, dining, and top-rated schools. Quick commute to C-470, Chatfield Reservoir, and the foothills for endless outdoor recreation.
Location
State CO
County Douglas
Rooms
Basement Unfinished
Interior
Heating Forced Air
Cooling Central Air
Fireplace N
Exterior
Garage Spaces 2.0
Total Parking Spaces 2
Garage Yes
Building
Level or Stories Two
Schools
Elementary Schools Roxborough
Middle Schools Ranch View
High Schools Thunderridge
School District Douglas Re-1
Others
Senior Community No
Pets Allowed Cats OK, Dogs OK

© 2025 METROLIST, INC., DBA RECOLORADO® – All Rights Reserved
6455 S. Yosemite St., Suite 500 Greenwood Village, CO 80111 USA
6455 S. Yosemite St., Suite 500 Greenwood Village, CO 80111 USA
Listed by DNVR Realty & Financing LLC
GET MORE INFORMATION

Dave Easton
REALTOR® | Lic# 100016472






